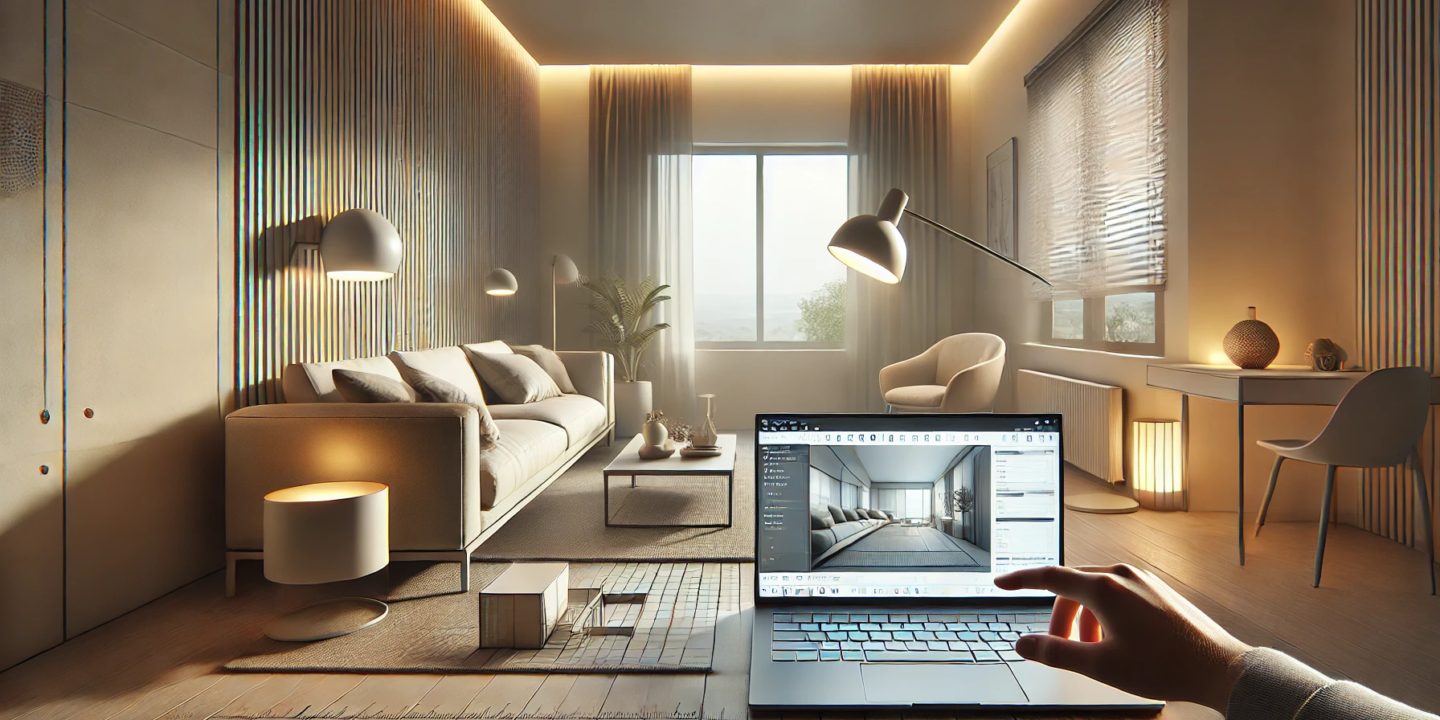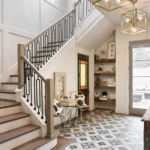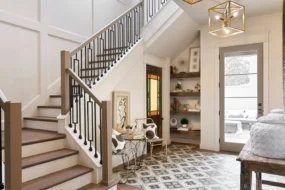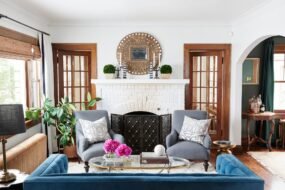
Introduction
Home design is undergoing a major transformation. Gone are the days when each room had a single, rigid purpose. Today’s homeowners want flexibility, adaptability, and spaces that can evolve with their lifestyles. From remote work setups to hybrid dining-entertainment areas, multi-functional spaces are at the heart of modern home remodeling.
In this blog, we’ll explore why multi-functional design is booming, how it saves space and money, and practical remodeling ideas you can implement today. Whether you live in a small apartment or a large suburban house, these strategies can help you unlock the full potential of your home.
Why Multi-Functional Spaces Are on the Rise
1. The Remote Work & Hybrid Lifestyle Shift
With millions now working from home, dining tables often double as offices, and spare bedrooms are transforming into productive work zones. Remodeling with flexibility in mind means you can seamlessly move from “work mode” to “relax mode” without stress.
2. Smaller Living Spaces & Rising Costs
As urban living spaces shrink and real estate prices soar, homeowners need to maximize every square foot. Multi-functional designs ensure you don’t waste space on rooms you rarely use.
3. Minimalism & Decluttering Trends
People are increasingly prioritizing functionality over excess. A space that serves multiple purposes helps reduce clutter and fosters a minimalist lifestyle.
4. Environmental & Financial Benefits
By designing one room to serve multiple roles, you save resources, materials, and money—while also lowering your environmental footprint.
Remodeling Ideas for Multi-Functional Spaces
Here are powerful ideas you can use to remodel your home for maximum versatility:
1. Home Office + Guest Room Combo
- Install a Murphy bed or wall bed that folds down when guests visit.
- Use modular desks that can be tucked away to free up floor space.
- Add smart storage units to hide office supplies when the room is in guest mode.
2. Kitchen + Entertainment Hub
- Open-concept kitchens are perfect for combining cooking, dining, and socializing.
- Add a kitchen island with seating for both casual meals and friendly gatherings.
- Integrate hidden storage for entertainment devices, so the space transitions smoothly.
3. Living Room + Home Theater
- Use modular sofas that can be rearranged for movie nights or casual lounging.
- Install a drop-down projector screen that disappears when not in use.
- Build multi-purpose shelving for books, speakers, and decorative items.
4. Basement Gym + Media Room
- Divide the basement with sliding partitions to switch between workout sessions and family movie nights.
- Choose foldable fitness equipment (like wall-mounted racks or compact treadmills).
- Use soundproofing so workouts don’t disturb entertainment.
5. Kids’ Playroom + Study Area
- Incorporate double-duty furniture, like desks that convert into play tables.
- Use colorful storage bins that are fun yet practical for toys and books.
- Add chalkboard walls for creativity, which can also serve as study planners.
6. Bedroom + Walk-In Closet/Vanity
- Build built-in wardrobes that double as room dividers.
- Install a fold-out vanity desk that serves as both a dressing space and a work nook.
- Use mirrors strategically to make the room feel bigger.
Design Principles to Keep in Mind
1. Flexibility First
Opt for modular furniture, sliding walls, and convertible layouts so you can adjust your space easily.
2. Storage is Everything
Hidden storage solutions like under-bed drawers, bench seating with compartments, or built-in shelves keep clutter at bay.
3. Light & Color Choices
Neutral colors and layered lighting make it easier to adapt a room’s mood from professional to cozy.
4. Smart Technology
- Voice-controlled lighting for instant ambiance shifts.
- Smart thermostats that adjust to the room’s function.
- App-controlled projectors, blinds, and entertainment systems.
Benefits of Multi-Functional Remodeling
✅ Maximizes space efficiency
✅ Saves money by reducing the need for extra rooms
✅ Improves home value (buyers love versatility!)
✅ Supports modern, evolving lifestyles
✅ Creates visually cleaner, clutter-free spaces
Real-Life Examples
- Urban Apartments: In New York, a 500-square-foot apartment was remodeled with sliding walls and Murphy furniture, allowing one space to function as a bedroom, office, and dining area.
- Suburban Homes: A family remodeled their formal dining room—rarely used—into a home office with convertible dining options, increasing daily functionality.
Conclusion
The future of home remodeling is not just about aesthetics—it’s about adaptability. Multi-functional spaces allow you to live smarter, save space, and future-proof your home against lifestyle changes.
If you’re considering a remodel, ask yourself: “How many ways can this room serve me?” The answer might unlock hidden potential in your home.








