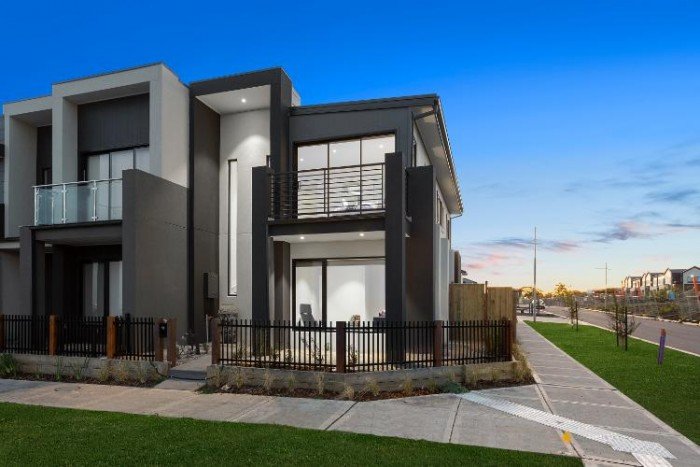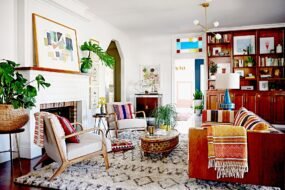

Introduction
When most people think about home layouts, the classic image is bedrooms upstairs and living areas downstairs. But in recent years, an innovative design trend has been turning that idea upside down — literally. Upside-down living, also called inverted floor planning, flips the script by placing the main living spaces — kitchen, dining, and living room — on the upper floors while moving bedrooms and other private spaces to the lower levels.
This modern approach is gaining popularity in coastal homes, hillside properties, and urban builds where maximizing views and natural light takes center stage. But it’s not just for scenic locations — upside-down living can also solve space and privacy challenges in suburban and city environments.
In this article, we’ll dive deep into:
The origins and rise of upside-down living
Why homeowners are choosing inverted layouts
Design considerations for comfort, function, and style
The pros and cons to weigh before remodeling
Inspiring examples and practical tips for your own project
1. The Origins and Evolution of Upside-Down Living
Upside-down living isn’t exactly a brand-new concept. In centuries-old European coastal towns, fishermen often built homes with living quarters on the upper floors to keep them safe from flooding. Over time, the idea evolved — architects began designing homes with top-floor living areas to capture the best ocean views and breezes.
In modern architecture, this layout became more intentional. Instead of necessity driving the design, it became about enhancing lifestyle, aesthetics, and efficiency. Today, the approach is seen in:
Luxury coastal homes
Mountain retreats with panoramic vistas
Narrow urban lots where privacy is key
Eco-friendly builds that maximize passive heating and cooling
2. Why Choose an Upside-Down Layout?
a) Maximizing Views
For properties with scenic surroundings — be it a beach, mountain range, or city skyline — an inverted floor plan ensures you enjoy those vistas daily. The top floor’s elevation often removes obstructions, creating a more open and expansive view.
b) Flood and Weather Protection
If you live in a flood-prone or storm-exposed area, placing primary living spaces upstairs can help safeguard valuable possessions.
c) Natural Light & Ventilation
Upper floors tend to have better access to sunlight and cross-breezes, reducing the need for artificial lighting and cooling.
d) Privacy & Noise Reduction
By keeping bedrooms on the ground floor, street-level noise is minimized, and family members can enjoy more privacy.
e) Creative Interior Flow
It challenges traditional design thinking, often resulting in more unique and memorable interiors.
3. Key Design Considerations
a) Staircase Placement
With daily trips between floors, staircase design becomes critical. Options include:
Central statement staircases
Hidden minimalist designs
Even elevators for accessibility
b) Kitchen Logistics
Transporting groceries upstairs can be tricky. Solutions include:
Dumbwaiter systems
Direct garage-to-kitchen access via lift
Smart storage near entrances
c) Outdoor Connections
If your living space is upstairs, create outdoor extensions such as:
Rooftop decks
Balconies with sliding glass doors
Upper-level gardens
d) Heating & Cooling
Upper floors can get warmer; plan for zoned HVAC systems, passive cooling designs, and ceiling fans.
e) Accessibility
Consider aging-in-place needs by integrating a home lift or designing an adaptable floor plan.
4. Pros and Cons of Upside-Down Living
Pros:
Stunning, unobstructed views
More natural light and airflow
Improved privacy for sleeping areas
Potential energy efficiency benefits
Cons:
Daily stair use (unless lifts are installed)
Possible noise from living areas above bedrooms
Higher construction/remodeling costs
Grocery and furniture movement challenges
5. Real-Life Examples
a) Coastal Minimalist Home
A beachfront property in Australia uses an inverted plan with floor-to-ceiling glass walls upstairs, creating a seamless connection between the living area and the ocean horizon.
b) Urban Courtyard House
A narrow city home in London features an upstairs kitchen/living area with skylights, while bedrooms face a quiet, enclosed courtyard on the lower level.
c) Mountain Retreat
A hillside cabin in Colorado flips the plan to allow the living room to overlook the valley below, with a fireplace as the upstairs centerpiece.
6. Tips for Homeowners Considering Upside-Down Living
Work with architects experienced in inverted floor plans
Focus on functional stair and lift solutions early
Prioritize structural support for upper-level kitchens
Incorporate noise-reducing flooring materials
Design with furniture movement in mind
Conclusion
Upside-down living is more than just an architectural quirk — it’s a lifestyle choice that prioritizes light, views, and innovative design. While it comes with practical considerations, a well-planned inverted floor plan can transform the way you interact with your home every day.
Whether you live by the beach, in the mountains, or in a busy city, flipping your home’s layout could be the key to a brighter, more connected, and uniquely functional living experience.
This modern approach is gaining popularity in coastal homes, hillside properties, and urban builds where maximizing views and natural light takes center stage. But it’s not just for scenic locations — upside-down living can also solve space and privacy challenges in suburban and city environments.
In this article, we’ll dive deep into:
The origins and rise of upside-down living
Why homeowners are choosing inverted layouts
Design considerations for comfort, function, and style
The pros and cons to weigh before remodeling
Inspiring examples and practical tips for your own project
Recent Posts
Recent Comments
Categories
- Blog
- Budget-Friendly DIY
- Careers
- Crafts and Hobbies
- Decor and Design
- Design
- Featured Post
- Holiday and Special Occasion Projects
- Home Improvements
- Home remodeling
- Innovation
- Inspiration and Ideas
- Lifestyle
- Outdoor Projects
- Step-by-Step Tutorials
- Technology
- Tips and Tricks
- Tools and Materials
- Travel
- Uncategorised
Search
Recent Post
Weekend DIY Home Improvements That Add Real
- 14 January 2026
- 4 min read
Mixing Colors and Textures: A DIY Guide
- 14 January 2026
- 5 min read
DIY Wall Decor Ideas That Make a
- 14 January 2026
- 6 min read







