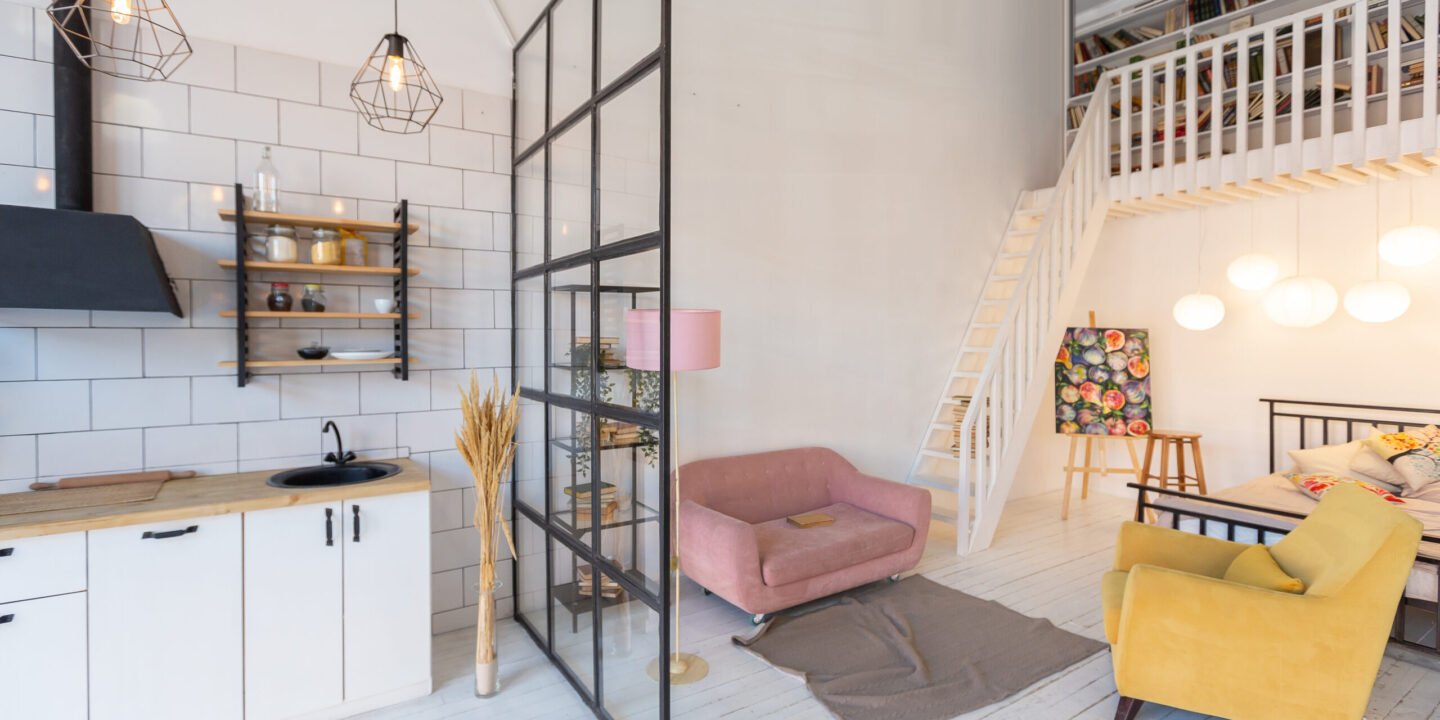

Introduction
Small spaces don’t have to feel cramped or limiting. With the right DIY remodeling strategies, you can create a home that feels open, stylish, and smartly functional. Whether you live in a studio apartment, a tiny house, or a compact city home, these tricks will help you maximize every square foot while adding personal flair.
1. Use Vertical Space Intelligently
Wall space is often underused. Install floating shelves, vertical storage units, or pegboards in the kitchen and bathroom. Even magnetic strips for knives or metal jars on the fridge can free up drawer space.
2. Mirrors to Create Illusion of Depth
Strategically placing mirrors—especially across from windows—can double the sense of space and brighten dark areas. Try mirrored closet doors or decorative mirror walls in the hallway.
3. Foldable and Multifunctional Furniture
DIY your own drop-leaf table, wall-mounted desk, or under-bed storage units. Furniture that folds away or serves multiple purposes (like a bench with storage) is key in small homes.
4. Sliding Doors Instead of Swing Doors
Install sliding barn doors or pocket doors to save space in bathrooms and closets. They add character and practicality.
5. Use Light Colors and Clean Lines
Paint walls and ceilings with soft, light tones like whites, creams, or pastels. Combine with minimalist décor to keep the room feeling airy.
6. Create Built-In Storage
Custom built-ins don’t need to cost thousands. You can DIY shelving in alcoves, beneath staircases, or around radiators to make use of otherwise wasted space.
7. Install Hooks Everywhere
From entryways to kitchens, adding hooks for bags, towels, coats, or even cookware can declutter floors and surfaces.
8. Raise the Curtains
Hang curtains near the ceiling (rather than just above the window frame) to give the illusion of height and openness.
Conclusion
Remodeling small spaces is all about maximizing function while maintaining style. With a little effort and creativity, your tiny home can feel twice as big—without a massive renovation budget.
Recent Posts
Recent Comments
Categories
- Blog
- Budget-Friendly DIY
- Careers
- Crafts and Hobbies
- Decor and Design
- Design
- Featured Post
- Holiday and Special Occasion Projects
- Home Improvements
- Home remodeling
- Innovation
- Inspiration and Ideas
- Lifestyle
- Outdoor Projects
- Step-by-Step Tutorials
- Technology
- Tips and Tricks
- Tools and Materials
- Travel
- Uncategorised
Search
Recent Post
Weekend DIY Home Improvements That Add Real
- 14 January 2026
- 4 min read
Mixing Colors and Textures: A DIY Guide
- 14 January 2026
- 5 min read
DIY Wall Decor Ideas That Make a
- 14 January 2026
- 6 min read







