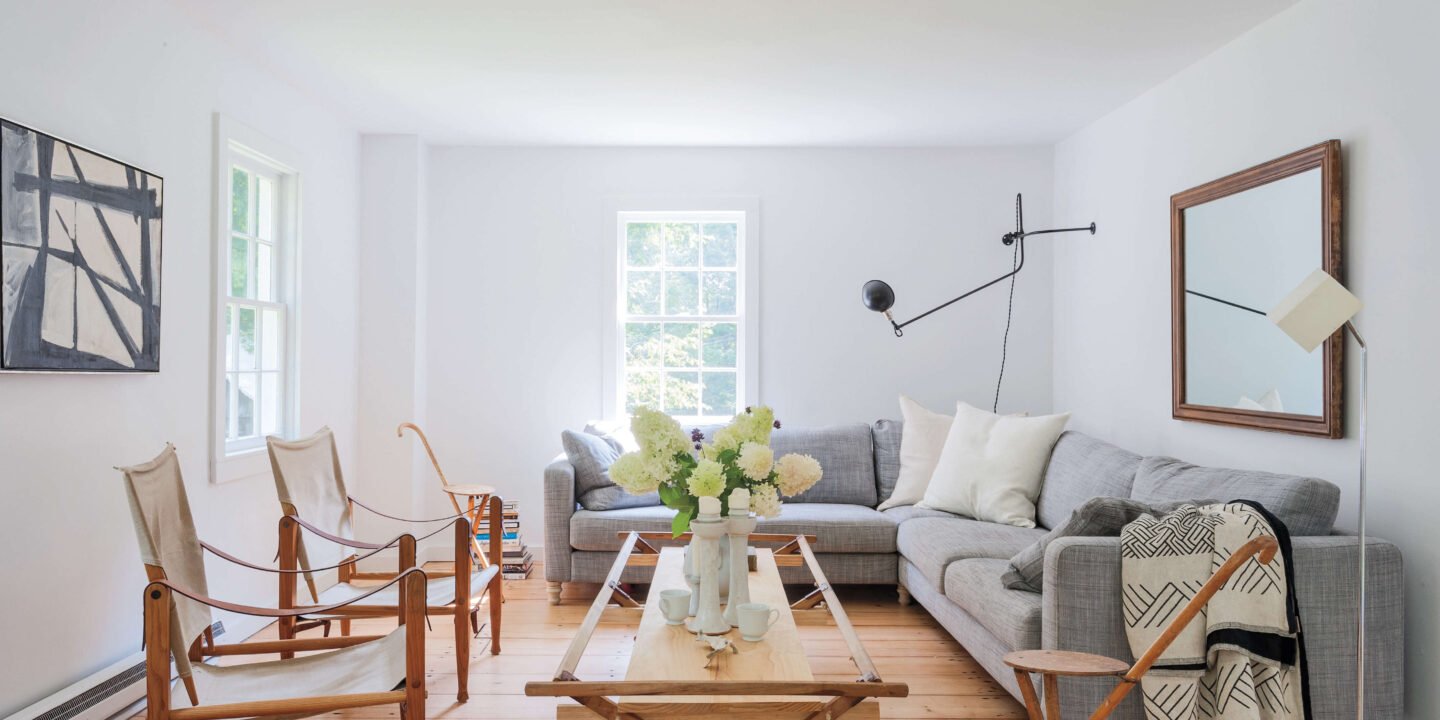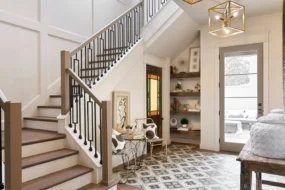
Introduction
Living in a small home doesn’t mean you have to feel cramped or limited. In fact, small spaces often spark the most creativity — they challenge us to think smarter, design better, and live more intentionally. Whether you’re living in a compact apartment, a tiny home, or an older house with awkward layouts, the right remodeling ideas can transform your space into an open, airy, and stylish haven.
In this guide, we’ll explore design strategies, space-saving solutions, and remodeling tips that can make any small home feel larger, brighter, and more functional — without sacrificing comfort or personality.
🪞 1. Think Bigger by Thinking Smarter
The illusion of space isn’t about square footage — it’s about how your space feels and flows. Smart remodeling focuses on enhancing visual openness, improving light, and reducing clutter.
💡 Focus Areas:
- Maximize Natural Light: Replace heavy curtains with sheer panels or install larger windows to open up rooms.
- Remove Unnecessary Walls: Create open layouts that connect the kitchen, dining, and living spaces.
- Simplify the Color Palette: Lighter tones make a space feel airy, while consistent colors throughout create unity.
- Minimize Clutter: Opt for built-in storage and hidden cabinets to keep surfaces clean.
💬 Pro Tip: Use mirrors and reflective materials to bounce light around and visually expand tight corners.
🪑 2. Multi-Functional Furniture: The Heart of Small Home Living
In small homes, every piece of furniture must earn its place.
🛋️ Smart Furniture Choices:
- Sofa Beds: Perfect for studios or guest-friendly homes.
- Storage Ottomans: Provide seating, style, and hidden storage.
- Fold-Down Tables: Wall-mounted desks or dining tables save floor space.
- Expandable Furniture: Look for extendable dining tables and stackable chairs.
- Loft Beds: Create workspace or lounge zones underneath for kids’ rooms or compact apartments.
💬 Pro Tip: Choose furniture with visible legs — it creates a sense of openness by allowing light to flow underneath.
🎨 3. Color Psychology: Paint Your Way to Spaciousness
Color can completely transform perception. Small homes benefit most from strategic color use.
🌈 Best Color Strategies:
- Light Neutrals: White, cream, pale gray, and beige visually expand rooms.
- Accent Walls: A single bold wall adds depth and personality without overpowering.
- Cool Tones: Soft blues and greens give a sense of calm and openness.
- Monochrome Palette: Using one color in varying shades creates a seamless, continuous look.
💬 Pro Tip: Paint ceilings a lighter shade than walls — it draws the eye upward and makes the room feel taller.
🪟 4. Let There Be Light: Layering Illumination
Lighting design is one of the most underestimated tools in home remodeling.
A layered lighting plan creates dimension and prevents small rooms from feeling boxed in.
💡 Try This 3-Layer Approach:
- Ambient Lighting: Ceiling lights, recessed fixtures, or soft wall sconces for overall brightness.
- Task Lighting: Focused lights for cooking, reading, or working.
- Accent Lighting: Highlight art, shelves, or architectural features.
💬 Pro Tip: Use dimmers to control intensity — the ability to adjust lighting instantly changes the mood and spacious feel.
🧱 5. Open Concept Living: Breaking Barriers
Walls break flow and reduce flexibility. When remodeling, consider removing or replacing them with partial dividers or glass panels.
🧩 Options to Try:
- Half Walls or Breakfast Bars: Keep connection between kitchen and living room.
- Glass or Sliding Doors: Maintain separation while letting light pass through.
- Consistent Flooring: Same flooring across rooms creates visual continuity.
💬 Pro Tip: Even a simple archway or widened doorway can improve openness dramatically.
🛠️ 6. Vertical Thinking: Make Height Work for You
When you can’t expand outward, expand upward.
🧺 Vertical Space Ideas:
- Tall Shelving Units: Draw the eye upward and increase storage.
- Wall-Mounted Cabinets: Keep floor space clear.
- Hanging Storage: Pots, plants, or hooks free up counter space.
- Loft Conversions: Turn unused attic space into a functional room.
💬 Pro Tip: Avoid overloading walls — maintain balance so rooms still feel airy.
🚪 7. Smart Doors & Windows: Open Up Visually
Traditional doors swing wide and eat up floor space. Replace them with smarter alternatives.
🚪 Upgrade Ideas:
- Pocket Doors: Slide into walls and save room.
- Barn Doors: Add style while improving flow.
- French Doors: Bring in natural light and visual openness.
- Skylights: Perfect for bathrooms or attics that need brightness.
💬 Pro Tip: Floor-to-ceiling windows make even small rooms feel grand.
🪴 8. Minimalism: The Freedom of “Less Is More”
Minimalism isn’t about emptiness — it’s about intentional living. Every element should serve a purpose.
Minimalist Remodeling Tips:
- Eliminate duplicate furniture pieces.
- Use clean-lined cabinetry and integrated handles.
- Conceal cords, wires, and clutter.
- Keep decor limited but meaningful — one large art piece beats several small ones.
💬 Pro Tip: Decluttering before remodeling helps you understand what you actually need, influencing better design decisions.
🧰 9. Built-Ins: The Space-Saving Secret Weapon
Built-in solutions give custom, polished looks while maximizing utility.
Built-In Ideas:
- Window Seats with Storage: Combine seating and organization.
- Custom Wardrobes: Fit perfectly into nooks or slanted ceilings.
- Recessed Shelves: Great for bathrooms and kitchens.
- Hidden Cabinets: Blend seamlessly with wall design.
💬 Pro Tip: Paint built-ins the same color as the wall to make them disappear visually.
🪞 10. Mirror Magic: Optical Illusions That Work
Mirrors are the oldest design trick in the book — and for good reason.
Use Mirrors To:
- Reflect light and open up dark rooms.
- Visually double the size of narrow hallways.
- Create focal points without adding clutter.
💬 Pro Tip: Place mirrors across from windows to reflect the outdoors and bring in nature.
🧑🍳 11. Small Kitchen Remodeling Ideas
A cramped kitchen can become a chef’s dream with thoughtful design.
Key Strategies:
- Open Shelving: Adds lightness and easy access.
- Pull-Out Pantry: Maximizes vertical storage.
- Compact Appliances: Slim refrigerators, dishwashers, or microwaves.
- Breakfast Bar: Doubles as a workspace and dining zone.
💬 Pro Tip: Glossy or reflective finishes on cabinets enhance brightness and space.
🛏️ 12. Small Bedroom, Big Style
Bedrooms should feel restful, not restricted.
Remodeling Focus Points:
- Use neutral bedding with layered textures.
- Replace bulky nightstands with floating shelves.
- Opt for under-bed drawers or rolling bins.
- Mount wall lamps instead of table lamps.
💬 Pro Tip: Keep furniture low to the ground — it makes ceilings appear higher.
🛁 13. Bathroom Expansion Secrets
Small bathrooms are common, but they don’t have to feel that way.
Smart Remodeling Tips:
- Use large-format tiles to reduce grout lines and create seamless flow.
- Add glass shower doors instead of curtains.
- Install floating vanities to free floor space.
- Brighten with mirrors and white finishes.
💬 Pro Tip: Heated floors add luxury and eliminate bulky radiators.
🖼️ 14. Visual Continuity & Texture Balance
Consistency creates calmness. To make your home feel unified, maintain a rhythm in texture and materials.
Texture Tips:
- Combine smooth (glass, metal) with soft (fabric, wood).
- Keep flooring consistent across rooms.
- Use similar tone woods and metals throughout.
💬 Pro Tip: Limit yourself to 3 main textures per space to maintain balance.
🌿 15. Outdoor Extensions: Expand Your Living Space
Your outdoor areas can double your living square footage.
Ideas to Extend Space:
- Add patio decks or balcony gardens.
- Install glass doors that open fully for indoor-outdoor flow.
- Use outdoor rugs, furniture, and lighting for continuity.
💬 Pro Tip: Use the same color palette inside and out for seamless visual connection.
⚙️ 16. Technology Meets Space Efficiency
Smart home technology helps small homes work harder and feel more spacious.
Smart Upgrades:
- Smart Lighting: Adjust brightness for different moods.
- Voice-Controlled Assistants: Minimize switches and clutter.
- Compact Appliances: Use multi-use devices like combo washer-dryers.
💬 Pro Tip: Hide smart hubs and routers inside decor-friendly boxes or cabinets.
💸 17. Budget-Friendly Remodeling Hacks
You don’t need a massive budget to achieve a big-space feel.
Budget Tips:
- Paint instead of replacing cabinets.
- Reface old furniture with peel-and-stick wallpaper.
- Swap heavy curtains for light blinds.
- Buy multi-use decor (like storage benches).
💬 Pro Tip: Invest in quality lighting — it offers the best return on “space illusion.”
💬 18. Psychology of Small Spaces
Your environment influences how you feel and function.
A well-designed small home can reduce stress and increase productivity.
- Open layouts encourage connection.
- Natural light boosts mood and energy.
- Simplified spaces reduce decision fatigue.
💬 Pro Tip: Treat your home as a sanctuary — every inch should feel intentional.
🏁 Conclusion: Living Large in Small Spaces
Making a small home feel big isn’t just a design challenge — it’s an art form.
Through smart planning, clever storage, cohesive color palettes, and thoughtful lighting, you can craft a home that feels spacious, warm, and deeply personal.
Your home’s value isn’t measured by its size but by the joy, comfort, and inspiration it brings. When you master the art of space, every corner becomes a story — and every square foot feels like home.








