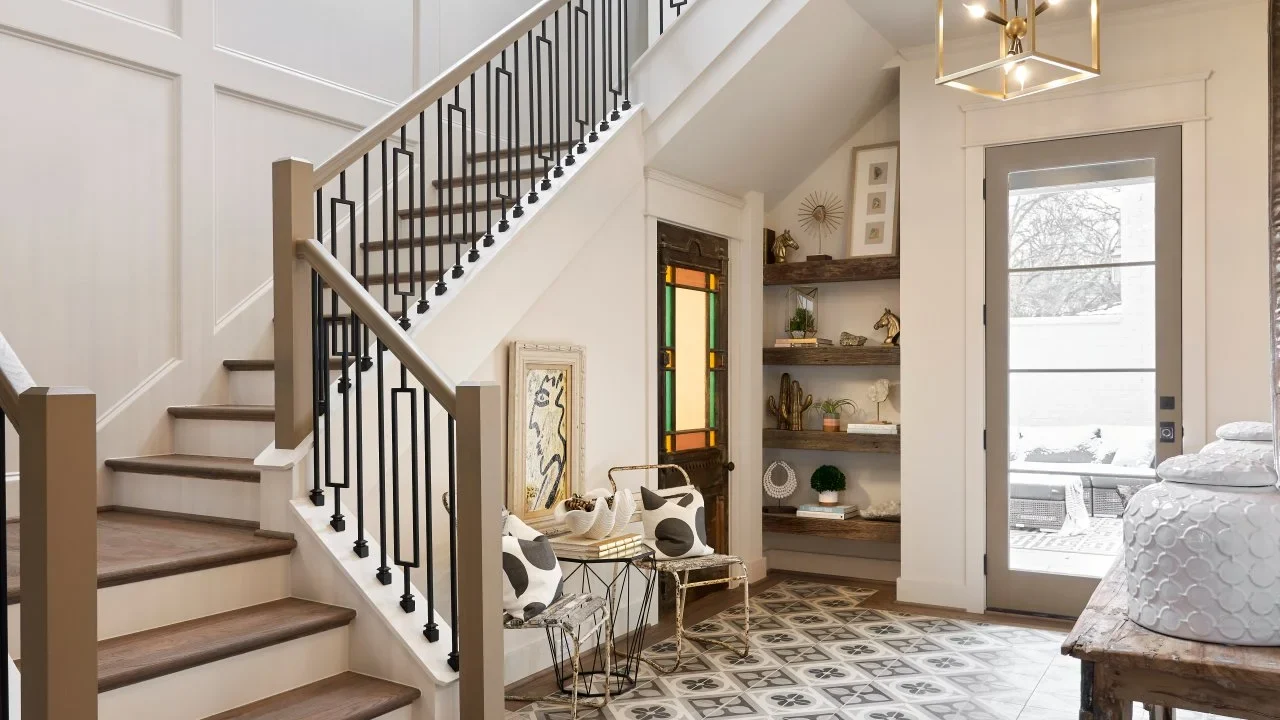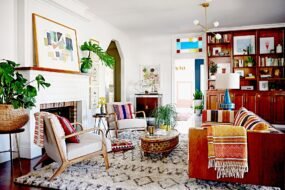

Introduction
When we think about home remodeling, the big-ticket spaces almost always steal the spotlight — kitchens, bathrooms, and living rooms. While these rooms deserve the attention they get, there’s a secret hiding in plain sight: some of the most underutilized, yet potentially transformative, spaces in a home are the ones we simply pass through.
Yes, we’re talking about hallways, entryways, and staircases — the “connective tissue” of your home’s layout. These areas may seem secondary, but they can have an outsized impact on your home’s style, functionality, and overall feel. With smart design choices, you can turn them into statement spaces that leave a lasting impression.
In this guide, we’ll explore why transitional spaces matter, how to remodel them effectively, and design ideas to make them shine.
Why Transitional Spaces Matter More Than You Think
1. They Set the Tone for Your Home
When a guest enters your home, their first impression isn’t your living room — it’s your entryway. That initial moment can signal warmth, elegance, creativity, or chaos, depending on how the space is designed. The same goes for hallways and staircases, which act as “previews” of your home’s personality.
2. They Influence Traffic Flow
A well-designed hallway or staircase can subtly guide people through your home in a way that feels intuitive and comfortable. Poorly designed transitional spaces can cause bottlenecks, wasted space, or awkward navigation.
3. They Offer Untapped Design Potential
Because transitional areas are often overlooked, they’re the perfect place to experiment with bold design ideas — unique color palettes, textures, patterns, or lighting that you might hesitate to use in a main room.
Remodeling Hallways: From Bland to Brilliant
Hallways are often long, narrow, and purely functional. But with intentional design, they can become some of the most charming spaces in your home.
Lighting Is Key
Recessed lighting: Provides a clean, streamlined look and avoids shadows.
Wall sconces: Add warmth and character, especially in older homes.
LED strip lighting: Installed under shelves or along the floor for a modern touch.
Wall Treatments
Wainscoting or beadboard: Adds architectural interest and elegance.
Gallery walls: Display family photos, art prints, or travel souvenirs.
Wallpaper: A bold print in a narrow hallway can feel like a hidden design treasure.
Built-In Storage
Hallways can hide slim bookshelves, coat racks, or floating cabinets, adding function without feeling cramped.
Revamping Entryways: Your Home’s First Impression
The entryway is your home’s handshake — it should be functional, welcoming, and reflective of your style.
Storage with Style
Entry benches: Offer seating while hiding shoes and bags.
Wall hooks and racks: Keep coats and hats organized.
Console tables: Perfect for keys, mail, and décor accents.
Statement Flooring
Consider patterned tile, herringbone wood, or a rug that makes a visual impact right as you step inside.
Decor and Ambience
Mirrors: Make the space feel larger and brighter.
Plants: Add life and freshness.
Art and décor: Personalize the space with pieces that make you smile when you come home.
Staircases: The Sculptural Element of a Home
A staircase isn’t just a way to get from one floor to another — it can be a centerpiece.
Railing Upgrades
Swap standard wooden banisters for wrought iron, glass panels, or modern steel.
Runner Rugs
Choose bold patterns or rich textures to add personality and comfort underfoot.
Under-Stair Storage
Install cabinets, drawers, or even a mini wine cellar under unused stair space.
Accent Walls
Paint or wallpaper the wall alongside your staircase to create a striking focal point.
Tips for Designing Transitional Spaces That Wow
Stay Cohesive – While these areas can be bold, they should still flow with the rest of your home’s design.
Play with Scale – Use large mirrors, tall plants, or oversized art to make small spaces feel more expansive.
Layer Lighting – Combine ambient, task, and accent lighting for depth.
Mind the Flooring Transition – If flooring changes between rooms, use thresholds or patterns to make it intentional.
Budget-Friendly Ways to Upgrade Transitional Spaces
Paint walls in a fresh, unexpected color.
Swap outdated light fixtures for modern ones.
Use peel-and-stick wallpaper for a quick style change.
Add a runner or hallway rug for warmth and personality.
Install floating shelves for books, plants, or décor.
Final Thoughts
Hallways, entryways, and staircases are the underappreciated gems of home design. They may not be where you spend most of your time, but they’re the spaces you pass through the most. Every time you walk down that hallway or climb that staircase, you have an opportunity to experience joy, inspiration, and comfort.
Remodeling these transitional spaces isn’t just about looks — it’s about maximizing your home’s potential. Whether you go for small DIY upgrades or a full-scale remodel, treating these areas with the same care as your main rooms will pay off in both style and satisfaction.
Recent Posts
Recent Comments
Categories
- Blog
- Budget-Friendly DIY
- Careers
- Crafts and Hobbies
- Decor and Design
- Design
- Featured Post
- Holiday and Special Occasion Projects
- Home Improvements
- Home remodeling
- Innovation
- Inspiration and Ideas
- Lifestyle
- Outdoor Projects
- Step-by-Step Tutorials
- Technology
- Tips and Tricks
- Tools and Materials
- Travel
- Uncategorised
Search
Recent Post
Weekend DIY Home Improvements That Add Real
- 14 January 2026
- 4 min read
Mixing Colors and Textures: A DIY Guide
- 14 January 2026
- 5 min read
DIY Wall Decor Ideas That Make a
- 14 January 2026
- 6 min read







