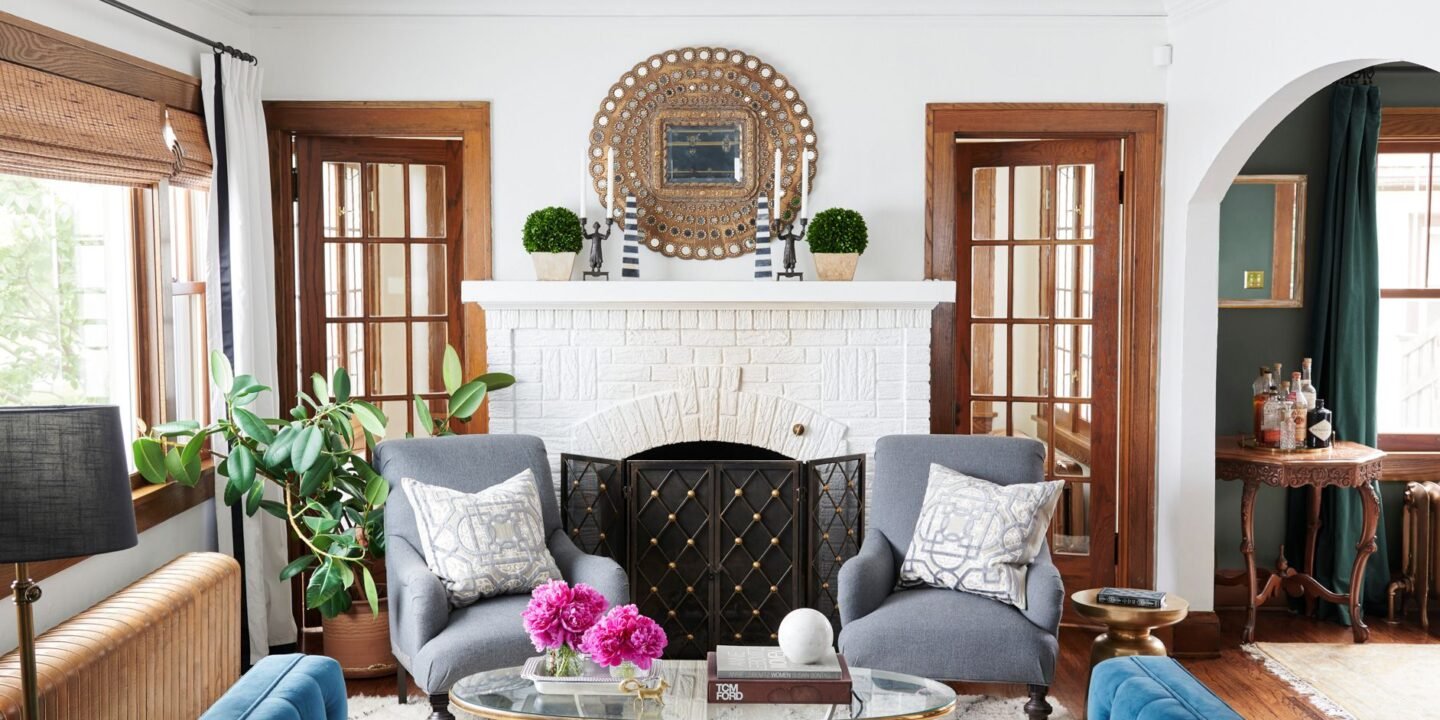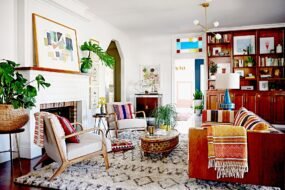
Introduction
Living in a small home or apartment can feel limiting, but with the right design strategies, it doesn’t have to. Remodeling isn’t always about tearing down walls or spending a fortune—it’s about maximizing every square inch to create a space that feels open, functional, and beautiful.
In this guide, we’ll explore practical, creative, and budget-friendly remodeling ideas to make your small space feel bigger and brighter. From layout hacks and smart storage to lighting tricks and design choices, you’ll discover how to transform even the tiniest home into a stylish sanctuary.
1. Rethink Your Layout
- Open Floor Concept (Even in Small Homes): Knocking down non-load-bearing walls or replacing them with glass partitions instantly adds light and makes spaces flow better.
- Multi-Zone Living: Define areas with rugs, paint, or furniture arrangement rather than walls. For example, a sofa can separate your living area from your dining nook.
- Floating Furniture: Mounting desks, vanities, and nightstands frees up floor space.
Pro Tip: Before remodeling, create a floor plan to visualize how you can maximize flow and avoid clutter.
2. Maximize Natural Light
- Bigger Windows or Sliding Doors: Expanding windows or replacing solid doors with glass lets in more daylight.
- Mirrors: Place large mirrors opposite windows to double the amount of light and make the space feel larger.
- Light-Reflective Surfaces: Glossy backsplashes, glass tiles, and polished wood bounce light beautifully.
DIY Hack: Can’t expand windows? Use sheer curtains instead of heavy drapes to maximize brightness.
3. Vertical Storage = Hidden Square Footage
- Floor-to-Ceiling Shelves: Built-in bookcases and tall cabinetry create extra storage without taking more floor space.
- Over-Door Storage: Install shelves above doorways or hooks behind doors for added functionality.
- Lofted Beds or Elevated Platforms: In small bedrooms, this creates room for storage or a mini workspace underneath.
Pro Tip: Always leave 18–24 inches between the top of furniture and the ceiling to avoid a cramped look.
4. Color Psychology for Spaciousness
- Whites & Neutrals: Classic, makes a room feel airy and expansive.
- Cool Tones (Light Blue, Soft Green, Gray): Recede visually, creating the illusion of depth.
- Monochrome Magic: Using one color family throughout unifies the room and minimizes visual clutter.
Design Trick: Paint trim and ceilings a shade lighter than walls—it makes ceilings feel higher.
5. Lighting That Expands Your Space
- Layered Lighting: Use a combination of overhead, task, and accent lighting for a warm, open feel.
- Wall Sconces & Track Lighting: Free up floor space and distribute light more evenly.
- LED Strips Under Cabinets: Perfect for kitchens and bathrooms to add depth and brightness.
6. Multi-Functional Furniture
- Sofa Beds & Murphy Beds: Ideal for small apartments and guest rooms.
- Extendable Tables: Dining tables that fold down or extend save space.
- Storage Ottomans & Benches: Seating that doubles as storage is a win-win.
Pro Tip: Look for “transformer furniture” that can serve 2–3 purposes in one.
7. Flooring Tricks to Expand Space
- Wide Plank Flooring: Creates the illusion of a bigger room.
- Diagonal or Chevron Patterns: Adds depth and draws the eye outward.
- Consistent Flooring: Using the same flooring throughout your home makes spaces flow seamlessly.
8. Declutter and Simplify
Sometimes, maximizing space isn’t about adding—it’s about subtracting.
- Use minimal décor pieces rather than cluttering surfaces.
- Opt for open shelving but keep it neat and styled.
- Invest in hidden storage bins for seasonal items.
Mindset Shift: Remodeling small spaces is just as much about lifestyle as it is about design.
9. Bonus: Tech-Savvy Space Solutions
- Smart Home Devices: Automated lighting and climate controls reduce the need for bulky switches.
- Wall-Mounted TVs & Speakers: Free up furniture and floor space.
- Foldable Smart Desks: Perfect for small home offices.
Conclusion
Small doesn’t have to mean cramped. With the right remodeling strategies—brightening with natural light, embracing multifunctional furniture, using vertical space, and optimizing layouts—you can create a home that feels open, functional, and inviting.
Whether you live in a tiny apartment or a cozy house, these ideas prove that space is not about square footage—it’s about smart design.








