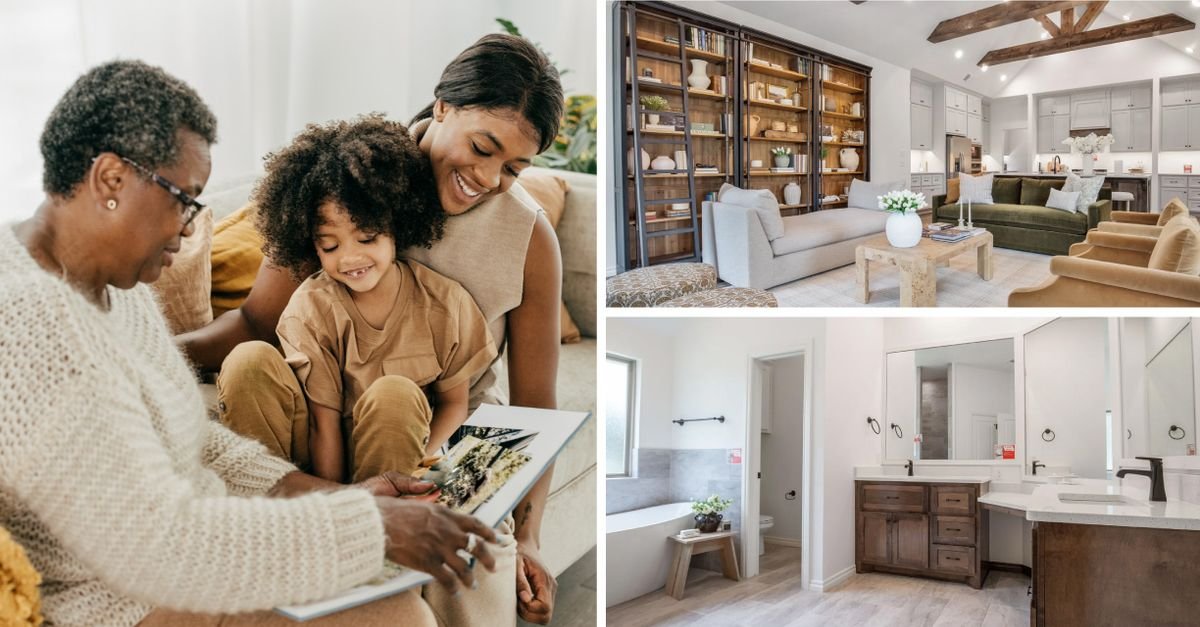
Introduction: The Rise of Multi-Generational Living
In recent years, more families have chosen to live together across multiple generations. From aging parents moving in with their adult children, to young adults staying at home longer, or even grandparents helping with childcare, multi-generational living has become a practical, emotional, and financial solution.
According to housing studies, nearly 1 in 5 households in the U.S. are multi-generational, and this trend is spreading globally. The benefits are obvious — reduced living costs, shared responsibilities, and closer family ties. But challenges also exist: privacy, space distribution, accessibility, and functionality all become pressing concerns.
That’s where remodeling for multi-generational living comes in. With thoughtful design, you can create a home that balances independence and togetherness, ensuring every family member feels comfortable, safe, and included.
This guide will cover everything you need to know about remodeling for multi-generational households — from design principles and layout strategies to room-specific tips and budgeting.
1. Why Multi-Generational Living is Growing
Before diving into remodeling strategies, let’s explore why families are embracing this lifestyle:
- Financial savings – Sharing housing costs (mortgage, utilities, maintenance) reduces individual burdens.
- Childcare support – Grandparents can help raise children, reducing daycare expenses.
- Elder care – Families can look after aging parents at home instead of costly care facilities.
- Cultural traditions – In many cultures, living with extended family is the norm.
- Housing shortages & high rent – Rising real estate prices push families to consolidate.
👉 Remodeling isn’t just about adding bedrooms or bathrooms — it’s about creating a harmonious living environment for diverse needs.
2. Key Principles of Multi-Generational Home Remodeling
When designing for multiple generations, balance is key. Here are the core principles:
2.1. Privacy Matters
- Include separate entrances if possible.
- Add soundproofing walls or doors between private suites.
- Design private bathrooms to reduce conflicts.
2.2. Accessibility for All Ages
- Wider doorways and hallways for wheelchair access.
- Zero-step entries for strollers and mobility aids.
- Lever-style handles instead of round knobs for ease of use.
2.3. Flexible Shared Spaces
- Large open-concept kitchens with two sinks or islands.
- Dual living rooms (formal & casual) for different activity styles.
- Convertible rooms (guest room by day, office by night).
2.4. Safety Features
- Non-slip flooring for kids and seniors.
- Good lighting in hallways and stairs.
- Smart home technology (motion sensors, security systems).
3. Remodeling Ideas for Every Part of the House
Let’s break it down room by room:
3.1. Kitchen – The Heart of the Home
- Install two refrigerators or pantries to store enough food.
- Consider double ovens and stovetops.
- Add a large dining island where multiple family members can gather.
- Separate zones for cooking, snacking, and kids’ lunches.
3.2. Bathrooms – Reducing the Morning Rush
- Add ensuite bathrooms for privacy.
- Consider jack-and-jill bathrooms shared between rooms.
- Walk-in showers for seniors, tubs for young kids.
- Heated floors for luxury and comfort.
3.3. Bedrooms & Private Suites
- Create mini-apartments with a bedroom, bath, and kitchenette for grandparents or adult children.
- Position bedrooms at opposite ends of the house for privacy.
- Convert basements, garages, or attics into self-contained suites.
3.4. Living Rooms & Family Areas
- Open-concept living rooms for gatherings.
- Secondary lounges or media rooms for different entertainment preferences.
- Soundproofing helps avoid TV and noise conflicts.
3.5. Outdoor Spaces
- Separate sitting areas for quiet relaxation vs. family play.
- Raised garden beds for elderly gardening enthusiasts.
- Outdoor kitchens for family barbecues.
4. Smart Technology for Multi-Generational Homes
Tech can bridge the gap between independence and connection:
- Smart locks – Provide different codes for each family member.
- Security cameras – Peace of mind for parents and caregivers.
- Voice assistants – Help seniors control lights and appliances easily.
- Temperature zoning – Customize comfort for different rooms.
5. Budgeting for a Multi-Generational Remodel
Remodeling for multiple generations can be costly, but smart planning helps:
- Prioritize must-haves (bathrooms, accessibility) over luxury extras.
- Consider modular additions (like ADUs or granny flats).
- Explore government grants or tax breaks for accessibility remodeling.
- Plan for the long-term investment — the remodel adds value to the property.
6. Design Styles That Work Best
Multi-generational homes should feel welcoming and adaptable. Popular styles include:
- Modern farmhouse – Cozy yet spacious, perfect for large families.
- Contemporary open-concept – Flexible spaces and natural light.
- Universal design – Accessibility-first but still stylish.
- Minimalist – Keeps clutter under control in shared households.
7. Real-Life Examples
- Garage conversion – One family turned their garage into a suite for grandparents.
- ADU (Accessory Dwelling Unit) – A backyard cottage created independence for a young adult.
- Open kitchen remodel – A family expanded their kitchen with double appliances to feed 10+ people.
8. The Emotional Side of Multi-Generational Living
Remodeling isn’t just about walls and layouts — it’s about relationships.
- Families must communicate openly during the remodel.
- Respecting privacy and boundaries is key.
- Design helps prevent tension and promote togetherness.
Conclusion: Designing a Home That Grows With You
A multi-generational remodel is more than a renovation — it’s an investment in family, connection, and the future. By combining privacy, accessibility, and shared spaces, you can create a home where every generation thrives.
Whether it’s a grandparent aging in place, kids growing up, or adults pooling resources, thoughtful design ensures harmony. With the right remodel, your home can become a legacy of love, comfort, and support for decades to come.








