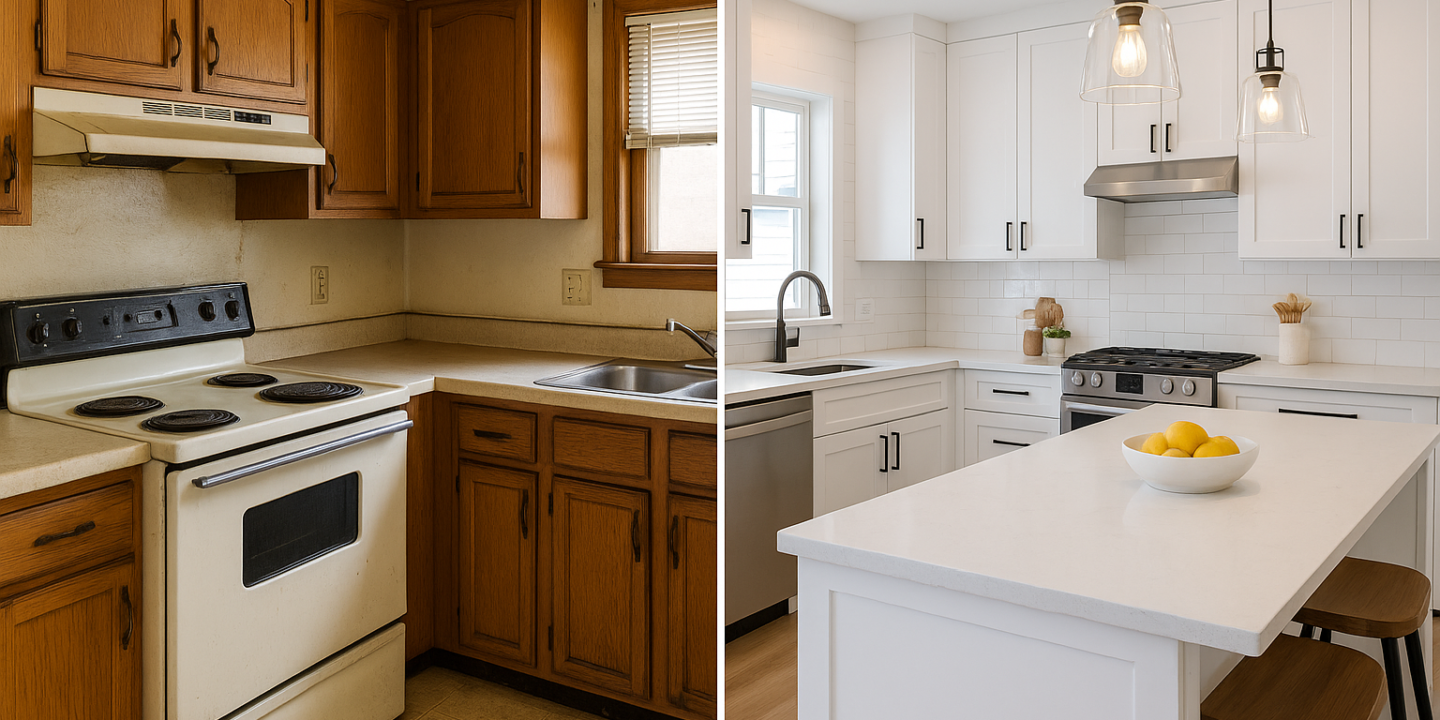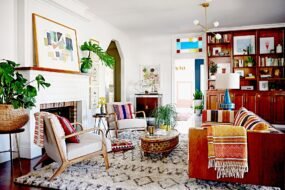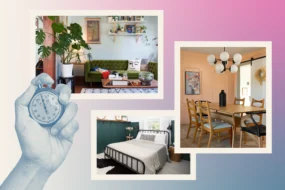

Introduction: Why Before-and-After Stories Matter
Nothing captures the power of remodeling like a good before-and-after story. Seeing outdated spaces turn into modern, functional, and beautiful rooms doesn’t just inspire — it builds trust in what’s possible. Whether you’re planning a remodel or just dreaming for now, these real-life transformations will show you how impactful the right changes can be.
1. The Outdated Kitchen Turned Modern Showpiece
Location: Suburban home, built in the 1990s
Before: Cramped layout, dark cabinets, fluorescent lighting, laminate countertops
After: Open-concept kitchen with a quartz island, white shaker cabinets, pendant lighting, and a walk-in pantry
🛠️ Highlights: Removed a non-load-bearing wall, added under-cabinet lighting, installed smart appliances.
💡 Result: 65% increase in natural light + 20% home value boost (according to appraisal).
2. From Basic Bathroom to Spa-Like Retreat
Location: Small city apartment
Before: Dated tile, low-end fixtures, no storage
After: Walk-in rainfall shower, floating vanity, large mirror with LED lighting, matte black finishes
🚿 Highlights: Installed heated flooring, added recessed storage shelves, used light-reflecting tile to expand the space visually.
🧖♀️ Result: Created a modern escape in just 50 sq. ft.
3. Basement Reimagined as a Family Lounge
Location: Family home with an unused basement
Before: Dark, damp, unfinished space used for storage
After: Full entertainment suite with home theater, dry bar, play area, and guest nook
🛋️ Highlights: Moisture-proof vinyl flooring, custom lighting zones, built-in shelves
🎉 Result: Gave the family 600 sq. ft. of livable space without adding to the home’s footprint
4. Living Room With No Personality Becomes a Focal Point
Location: Ranch-style home
Before: Blank white walls, old carpet, no architectural interest
After: Added a stone accent fireplace, wood beam ceiling, luxury vinyl plank flooring, and built-in media console
🔥 Highlights: Used neutral tones and layered textures to create warmth and elegance
📈 Result: Buyers now cite this room as the home’s biggest “wow” factor
5. From Empty Backyard to Outdoor Paradise
Location: Modern home with unused backyard
Before: Patchy grass, no seating, uninviting layout
After: Covered patio with ceiling fans, outdoor kitchen, firepit lounge area, and vertical garden wall
🌿 Highlights: Integrated lighting for nighttime use, water-efficient landscaping
🏡 Result: Outdoor living space added over $40K in value, plus year-round entertaining potential
Why These Transformations Matter
Each of these remodels had one thing in common: they were intentional. Whether it was to improve daily living or increase home value, the results show how design + functionality = long-term satisfaction.
💭 Thinking about your own remodel? Use these examples as a springboard for your vision board or consult with a designer to see what’s possible in your space.
Tips for Planning a “Before-and-After” Worth Bragging About
Start with your goals: Do you want better flow, more light, or just a fresh look?
Work with professionals: Quality planning and skilled craftsmanship make all the difference.
Don’t underestimate lighting and color: They can transform even the smallest spaces.
Document everything: Take “before” photos and track progress—it’s incredibly motivating.
📸 Ready for Your Own Transformation Story?
Your home has potential—and we’re here to bring it to life. Let’s make your next remodel one worth remembering.
📞 Contact us today to schedule your free design consultation.
Recent Posts
Recent Comments
Categories
- Blog
- Budget-Friendly DIY
- Careers
- Crafts and Hobbies
- Decor and Design
- Design
- Featured Post
- Holiday and Special Occasion Projects
- Home Improvements
- Home remodeling
- Innovation
- Inspiration and Ideas
- Lifestyle
- Outdoor Projects
- Step-by-Step Tutorials
- Technology
- Tips and Tricks
- Tools and Materials
- Travel
- Uncategorised
Search
Recent Post
Weekend DIY Home Improvements That Add Real
- 14 January 2026
- 4 min read
Mixing Colors and Textures: A DIY Guide
- 14 January 2026
- 5 min read
DIY Wall Decor Ideas That Make a
- 14 January 2026
- 6 min read







